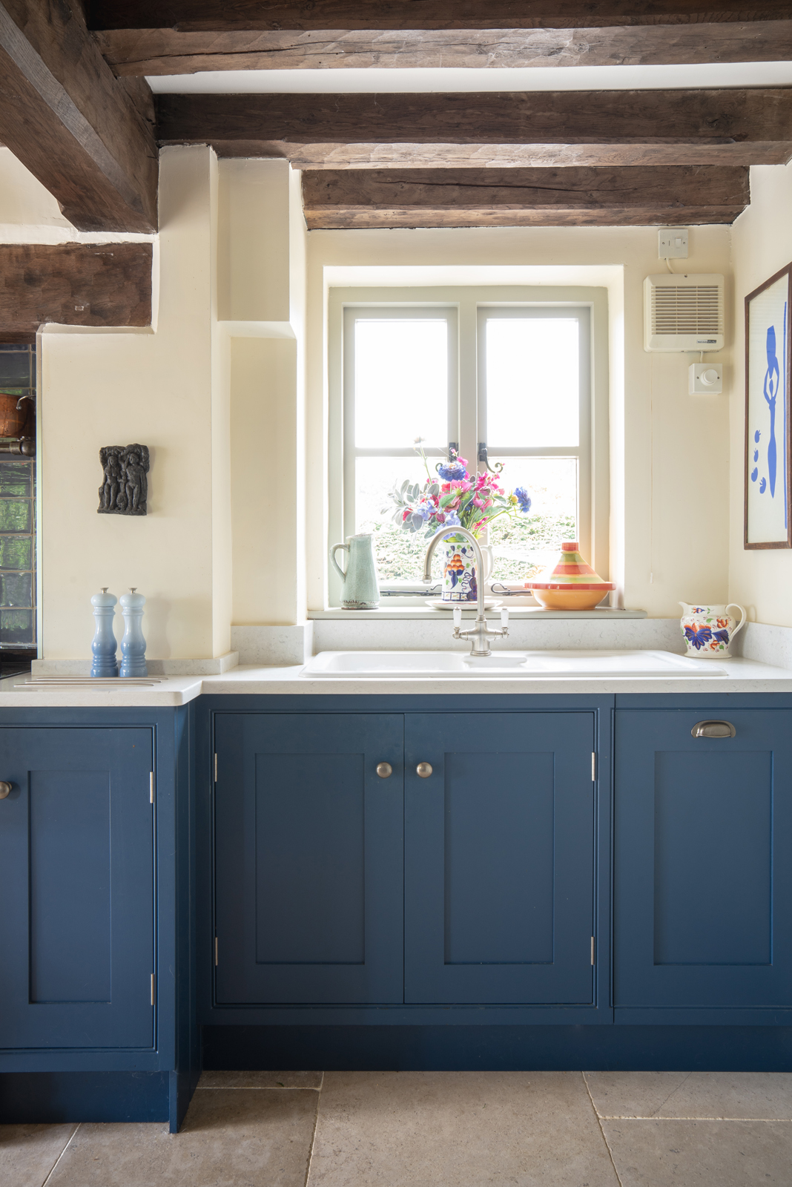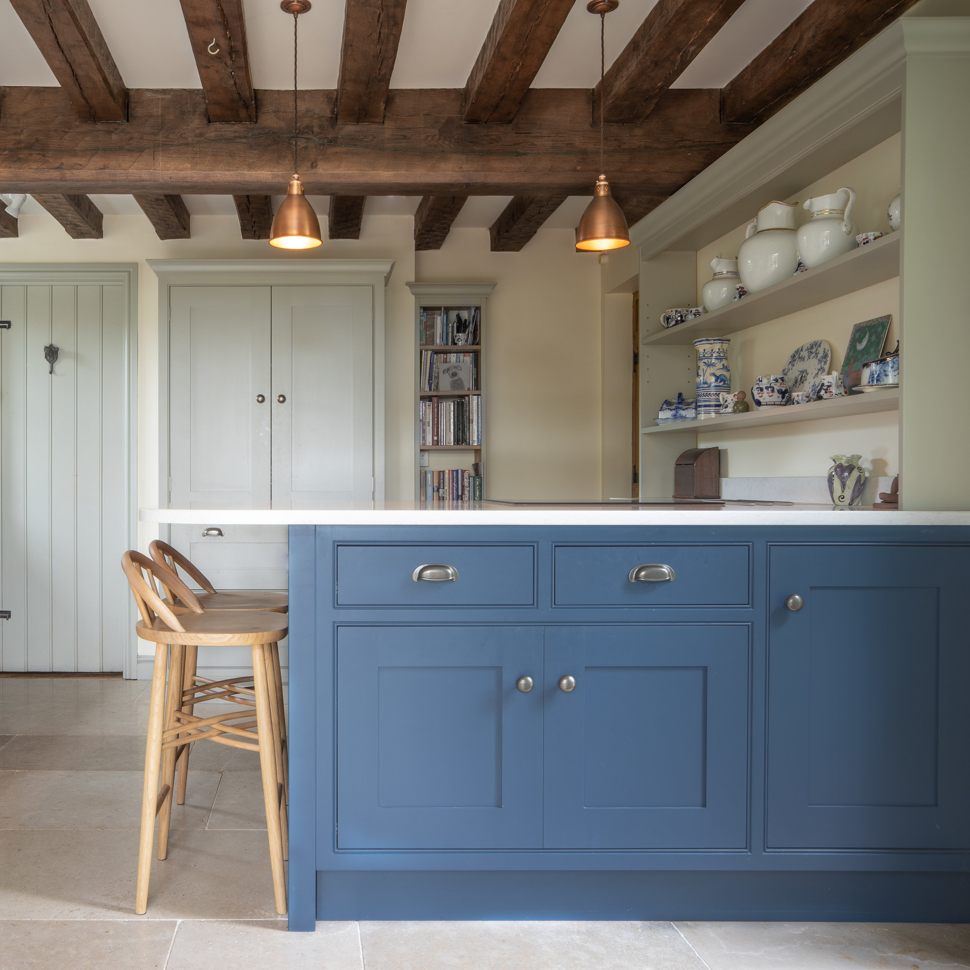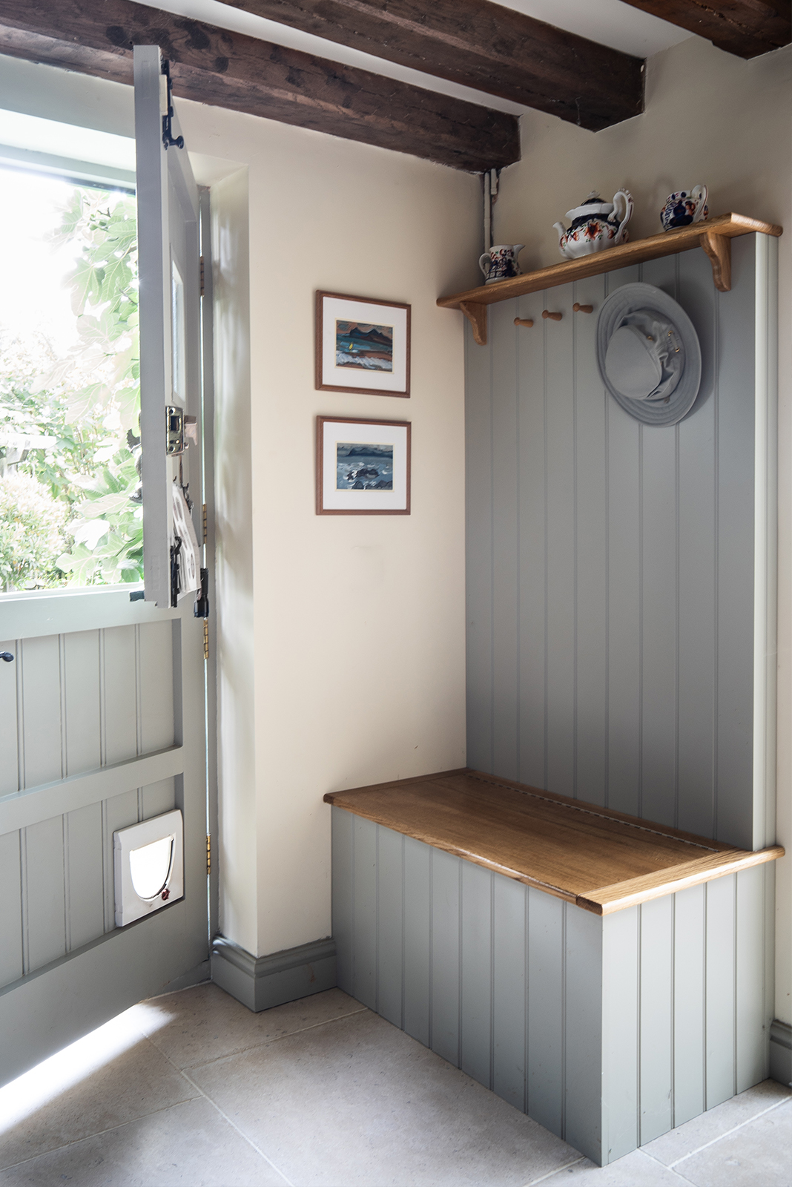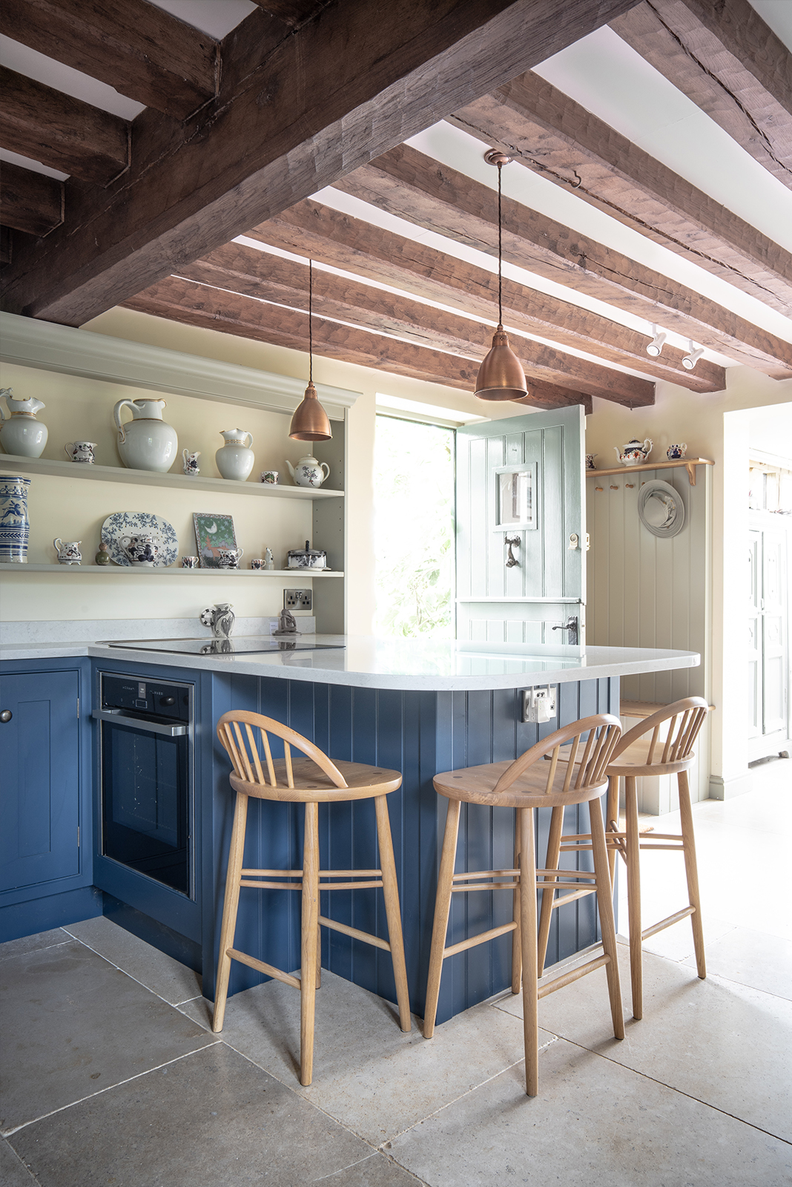



Ledbury Cottage Kitchen
This sweet and delightful cottage is a gardener’s paradise. The kitchen area flows gently down into a conservatory with a more formal dining table between the two.
The brief was to create a kitchen design around their existing Aga which sat in a brick recessed chimney breast and include a small informal seating area with an additional cooking station for the summer months. This was achieved by designing a peninsular type cabinet with hob, oven and a projecting worktop for sitting at. As keen gardeners, another item on the wish list was a home for coats and shoes, with wooden pegs and a hinged seat containing under storage for footwear.
Style Board: The majority of the kitchen was painted in Farrow and Ball’s Hardwick White with the Island contrasting in Stiffkey Blue. The worktops are made from Cimstone, a granite composite offering uniformity in its figuring. The coat pegs and seat area are made from solid oiled oak.
