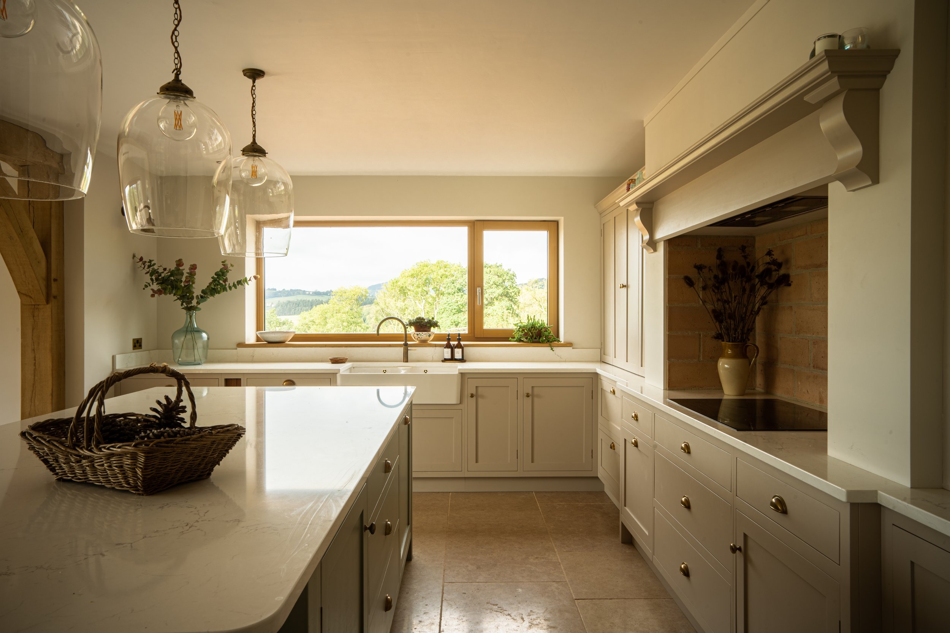
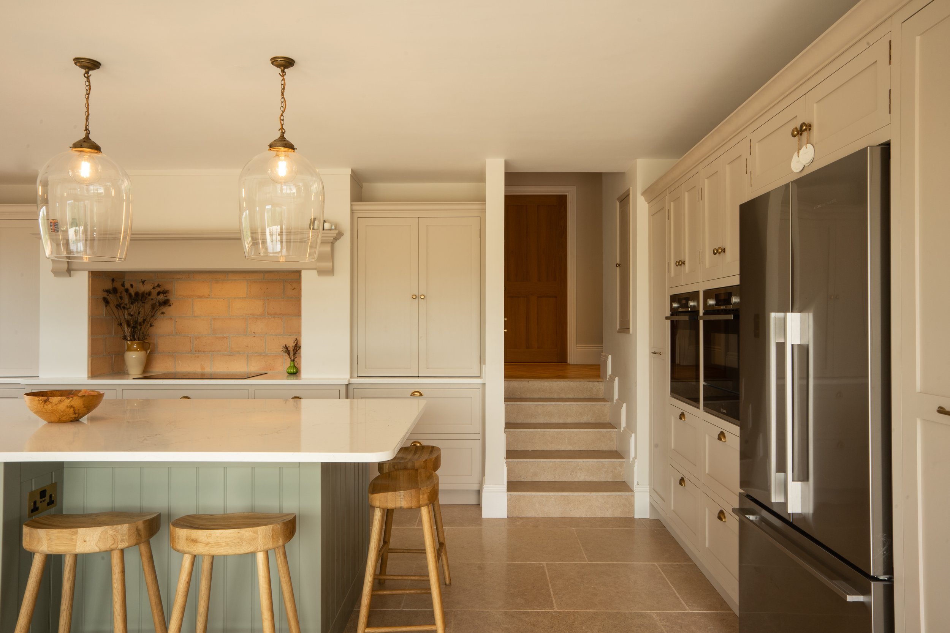

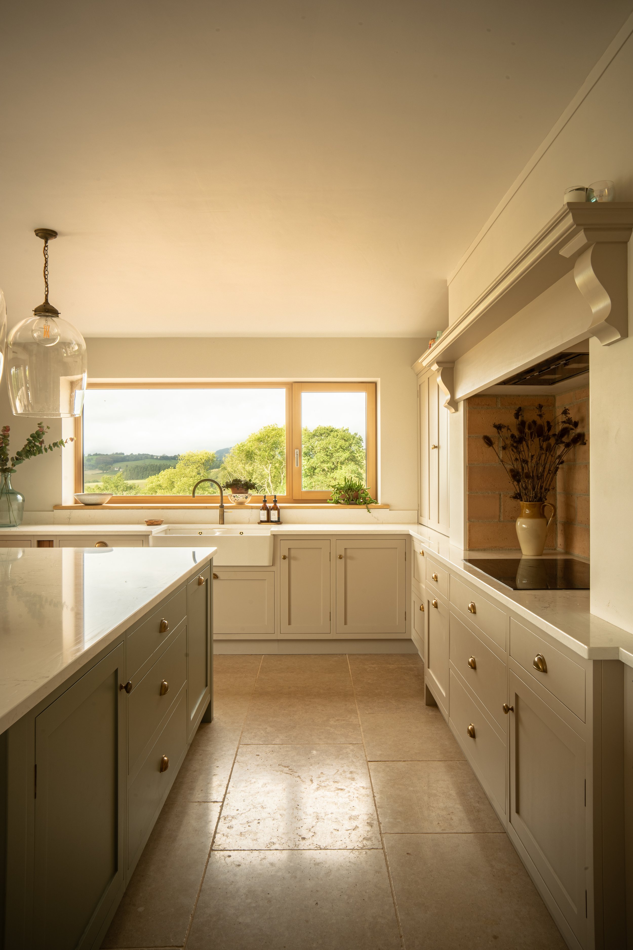
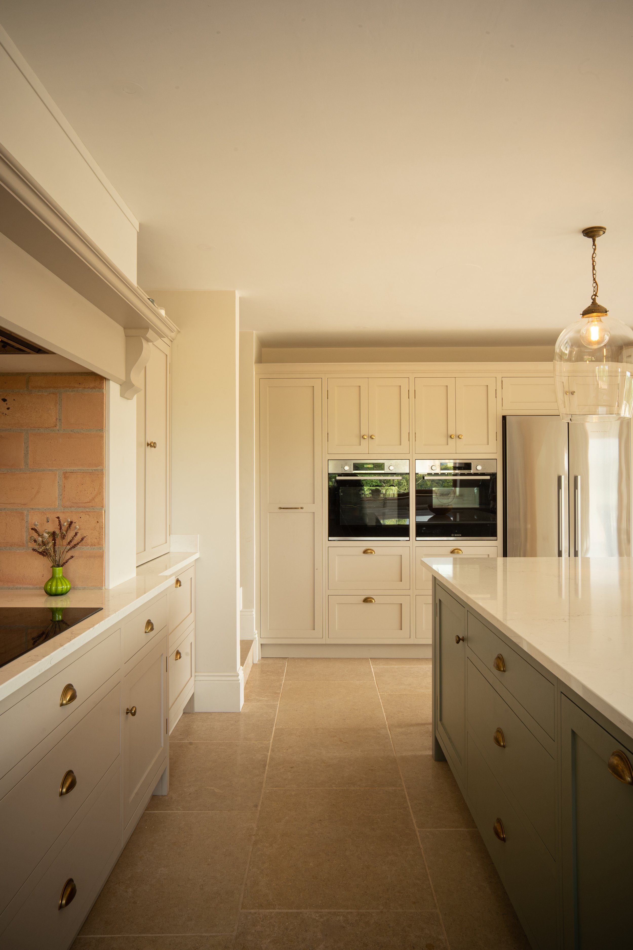
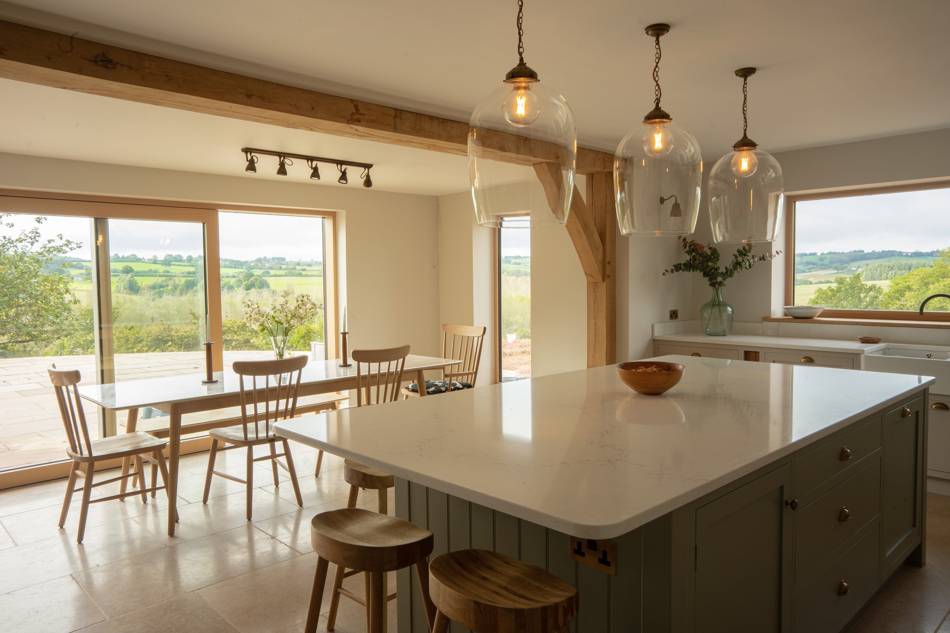
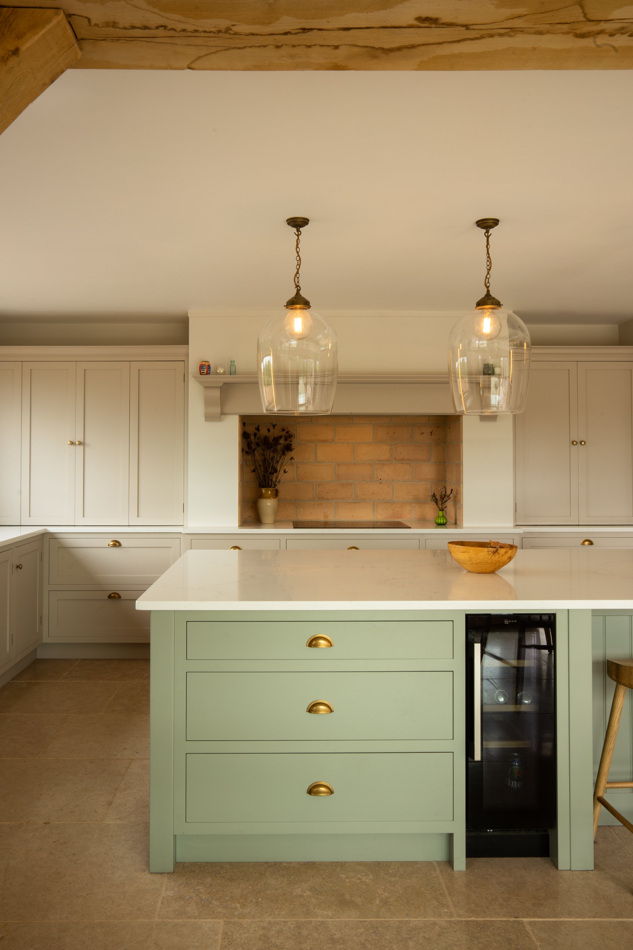
Withy Farm
This glorious old farmhouse had been standing empty and lonely for several years, it was just waiting patiently for the next owner to come along and take it under their wing. With extensive renovation work required, new plans/changes were definitely on the cards. At this early point it was prudent to consider the kitchen remit and design as this can often be a deciding factor regarding architectural design and building works in so many aspects.
The customer needed the kitchen to be an all-encompassing and modern looking space, designed with a busy working family at its heart and every corner in full use at any given time. The design brief was to create a layout with a multipurpose use, offering plenty of options to enjoy the room, whether cooking, dining, chatting...or all three!
There is plenty of clever storage hidden behind doors and some appliances are integrated, whilst others are housed neatly into the cabinets. The addition of seating on the island offers that moment to sit and keep the cook company. And with the dining table close by it is a space that encourages complete social interaction whatever is going on.
You can really imagine this kitchen full with the hubbub of family and friends, all having fun, moving around the space with ease and enjoying every moment.
Style Board: The colour palette needed to reflect the beauty of rolling hills surrounding the property, so, neutral, earthy and green vibes were the natural choice. The main cabinet run is F&B’s Elephants Breath and the Island is F&B’s Pigeon. The soft marbled white worktops are made from a Quartz named Cortina. The beautiful aged brass handles are handmade in Leicestershire.
